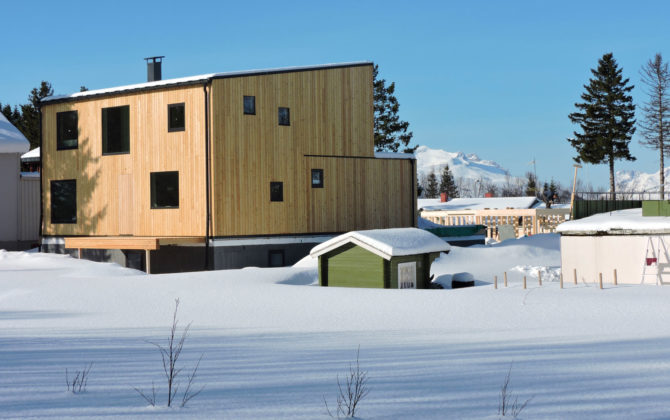TYPE: Struttura con pareti in legno massiccio Biohabitat e pareti platform
YEAR OF CONSTRUCTION: 2014
CONSTRUCTION SITE: Tromso -Norway
Building Typology: Biohabitat solid wood walls and platform frame walls
Construction Year: 2014
Energy Class:
Extension:
Construction of a duplex house in Tromso, Norway, about 350 kilometers north of the Arctic Circle (66 ° 33 ’39’ ‘latitude).
General contractor: NORDS Norwegian Design Studio AS (www.nords.no), Concept design LARA – Andrea Ravagnagni Architecture Lab (www.larastudio.it)
The project involves the demolition of the existing building and the construction of a duplex house on three levels with Biohabitat solid wood walls and platform frame walls.
As the Norwegian technical regulations for constructions (TEK 10) requires thermal transmittance values of the walls ≤ 0,18 W / (m2K), it was not necessary to adopt special adjustments in terms of wall insulation. The stratigraphy of the wall we’ve utilised for this project is the same that we use in our latitudes! The architectural design provides spacious interiors with annexed climbing wall. The outer covering of the house is completely in larch. The building fits perfectly in the local tradition: in the center of Tromso there is the highest number of old wooden houses in Northern Norway of which the oldest is dated 1789. Completely in wood is also the neo-Gothic cathedral, the only example in Norway. In the first phase, the assembly of the structure and the covering are scheduled , while in a subsequent fase the interior and exterior of the house will be completed.



